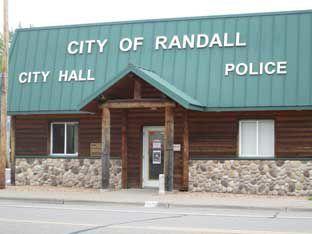Potential Little Falls Rec Center explored in depth
12 Mar 2022
Community, News, Economic Development
The Little Falls City Council got its first look at what a Community Recreational Center could look like, Monday.
John McNamara of Wold Architects and Engineers of St. Paul gave a presentation to the Council on potential specifics of the project, if it moves forward. For that to happen, city voters would have to approve a half-cent local option sales tax to fund the project. The measure will be presented as a referendum on the November 2022 general election ballot.
“Certainly, we’re looking for any comments or feedback from leadership tonight,” McNamara told the Council. “We’ll probably just kind of reiterate what we’re trying to accomplish with the project, talk a little bit about the program and where we think the size of the community center might be at. Obviously, that will relate to how it fits on the site and what kind of amenities that are going to be in the building. Any feedback related to that would be helpful.”
He said work on this specific project started in 2019, when he and city staff members met with stakeholder groups to discuss what would be needed in such a facility. Essentially, the purpose of those meetings was to establish goals and objectives for a potential project.
McNamara said the goal of the core planning group, after meeting with stakeholder groups, was to create a multi-generational facility with amenities for all ages. Other objectives identified included: the facility should provide a sense of identity for the community; the facility should promote health and wellness, but not compete with local fitness facilities; it should have a walking track and athletic spaces; it should have flexible spaces for meetings and gatherings; and it should have the ability to have outdoor education opportunities.
In 2020, the group focused on site selection. After reviewing several areas, McNamara said it honed in on a piece of property currently owned by Little Falls Community School District. The site is across the street from the high school to the east, off of 11th Street Southeast.
The site provided opportunities to fit all of the goals and objectives identified earlier in the process, according to McNamara.
The project was essentially put on hold later in 2020 and through most of 2021 as the state put a moratorium on new local option sales taxes due to the COVID-19 pandemic. McNamara said he began re-engaging with the school district on the project earlier this year.
“We’ve kind of gone through developing some options and solutions for it and really honing in on what folks would like to include in the community center,” he said.
Preliminary designs estimate the project would create a 94,000 square foot facility. That would include a 7,000 square foot entry/lobby area, a roughly 62,000 square foot multipurpose activity space and about 9,700 square feet for meetings and events.
The entry/lobby area would include a front desk/reception area, concession stand, staff offices, public restrooms and an indoor play area for drop-in child care.
The largest component of the facility would be the multipurpose activity space. It would be about 50,000 square feet on its own, consisting of four full-size basketball courts, a running track at floor level, an elevated walking track along with storage space for equipment and up to three locker rooms.
The indoor track was one component McNamara, City Administrator Jon Radermacher and Mayor Greg Zylka said were of particular importance to the school district. It would likely be six lanes, with the ability to go to eight lanes in some places to hold sprinting events.
More Topics





